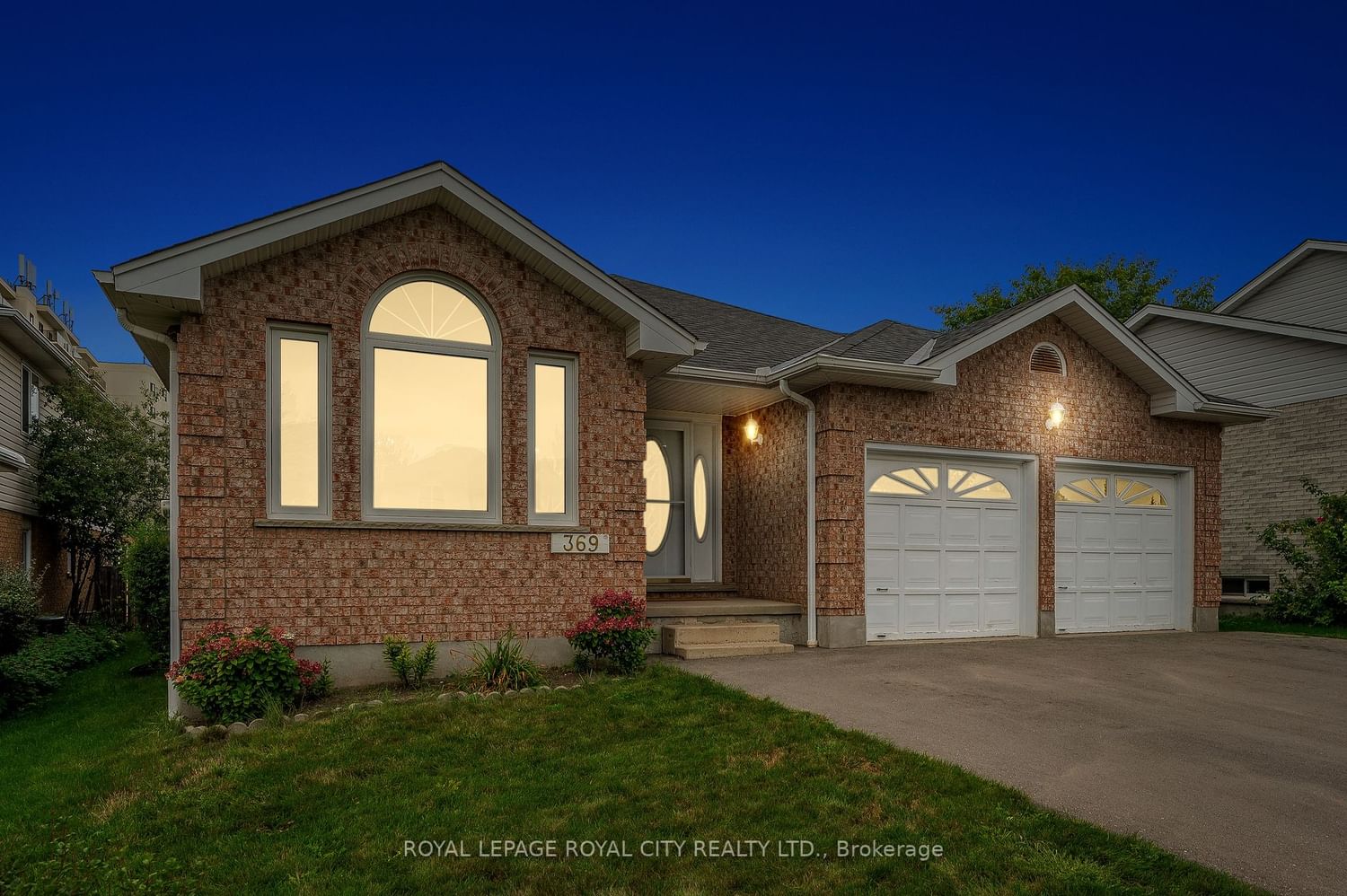$899,000
$***,***
3+0-Bed
3-Bath
1500-2000 Sq. ft
Listed on 10/3/23
Listed by ROYAL LEPAGE ROYAL CITY REALTY LTD.
Meticulously cared for, 3 bdrm, 3 full bath Pidel Model Bungalow w/ large 52' x 110' ft lot & over 3000 sq ft of finished space. It offers a huge finished basement w/ rec room(wired in for surround sound) & Napolean Gas Fireplace (2022), cold room, 4 additional rooms to set up an office, gym, additional bedrooms, or even a basement apartment/in-law suite if you desire. Upstairs there is a large open concept living/dining room, kitchen w/ a fantastic layout, large breakfast bar, another window overlooking the dinette, family room w/ gas fireplace & sliding glass doors leading outside to the deck w/ retractable awning, gas bbq & fully fenced backyard. The spacious Primary bdrm has a professionally designed walk in closet & a 4 pc ensuite bath. w/ 2 additional well sized bdrms, a 3 pc bath, laundry room with storage & interior access to the 2 car garage, a side door & parking for 4 cars in the driveway. Close to Costco, Zehrs, LCBO, transit, banks, parks, schools, 401 & more++
Front windows 2008, Furnace/AC 2006, Napolean Gas Fireplace (basement) 2022. Reliance HWT rented ($104.61 quarterly, installed 2011). Water softener is owned. Roof is ~9 years old. Freezer in garage (as-is) & gas BBQ will be staying.
To view this property's sale price history please sign in or register
| List Date | List Price | Last Status | Sold Date | Sold Price | Days on Market |
|---|---|---|---|---|---|
| XXX | XXX | XXX | XXX | XXX | XXX |
X7055888
Detached, Bungalow
1500-2000
9+8
3+0
3
2
Attached
6
16-30
Central Air
Finished, Full
Y
Y
N
Brick
Forced Air
Y
$6,059.36 (2023)
107.00x52.00 (Feet)
